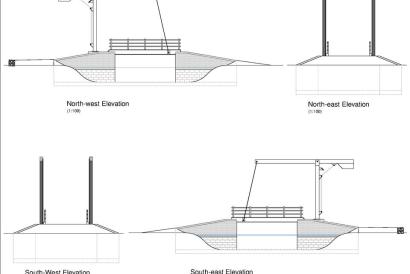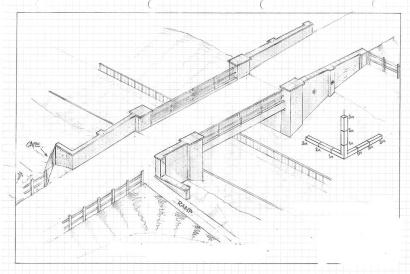At this year's Annual Meeting chairman Sally Schupke announced the launch of two funding appeals, for Birtley in Surrey (target £150,000) and for Harsfold Bridge in Sussex (target £85,000).
Both of these projects have all permissions needed for construction this year and support for these appeals will safeguard funds that Trust has put aside for larger projects.
Birtley appeal (North)
The Birtley project involves the construction of two bridges to allow the creation of a circular walk in this beautiful area. In April Waverley Borough Council granted planning permission for the first bridge, which will be a lift bridge at the southern end of the section. Visiting working parties and volunteers have already created an access road and fenced off the adjacent farmland, and visiting teams from the Waterway Recovery Group are scheduled to build the foundations this summer. It is hoped the bridge will be finished by the end of the year.
The bridge will be built entirely by volunteers and is a traditional counter-weight lift bridge, operated by a manually-wound mechanical system. It will be largely constructed of steel, with some aluminum or timber components; the ramps will be blockwork below the waterline and brick-clad above.
In the short term the bridge will provide new access to the land-locked agricultural land to the southwest and act as the replacement for the existing causeway which prohibits the freeflow of traffic along the canal. In the longer term it will open up the circular route proposed to connect with the Downs Link.
Harsfold appeal (South)
The bridge at Harsfold, near Wisborough Green, will replace a causeway blocking the canal route.
A legal agreement with West Sussex County Council and local landowners has been completed and the next step is to create a bridleway diversion. Work on the bridge is expected to begin in the autumn.
As with the Birtley project, the bridge will be built entirely by volunteers and will carry the farm access track and bridleway path over the restored canal. It will feature a simple concrete bridge deck reinforced using steel beams embedded in the concrete. The proposed clear span of the bridge is 7 metres between abutments to span over the 4.4 metre wide standard canal.
The extended span allows the foundations to be constructed at a level higher than the base of the canal, reducing the depth of excavation required during construction and enabling the canal to be formed at a later date.
Exposed brickwork will cover the exposed faces of the wing walls and wrap around to the front of the abutments. The abutment face will be plain concrete cast against timber formwork. The top surface of the approach wing walls will be formed using coping stones.
To donate to either of the appeals, please go to https://weyarun.org.uk/restoration-appeals.


